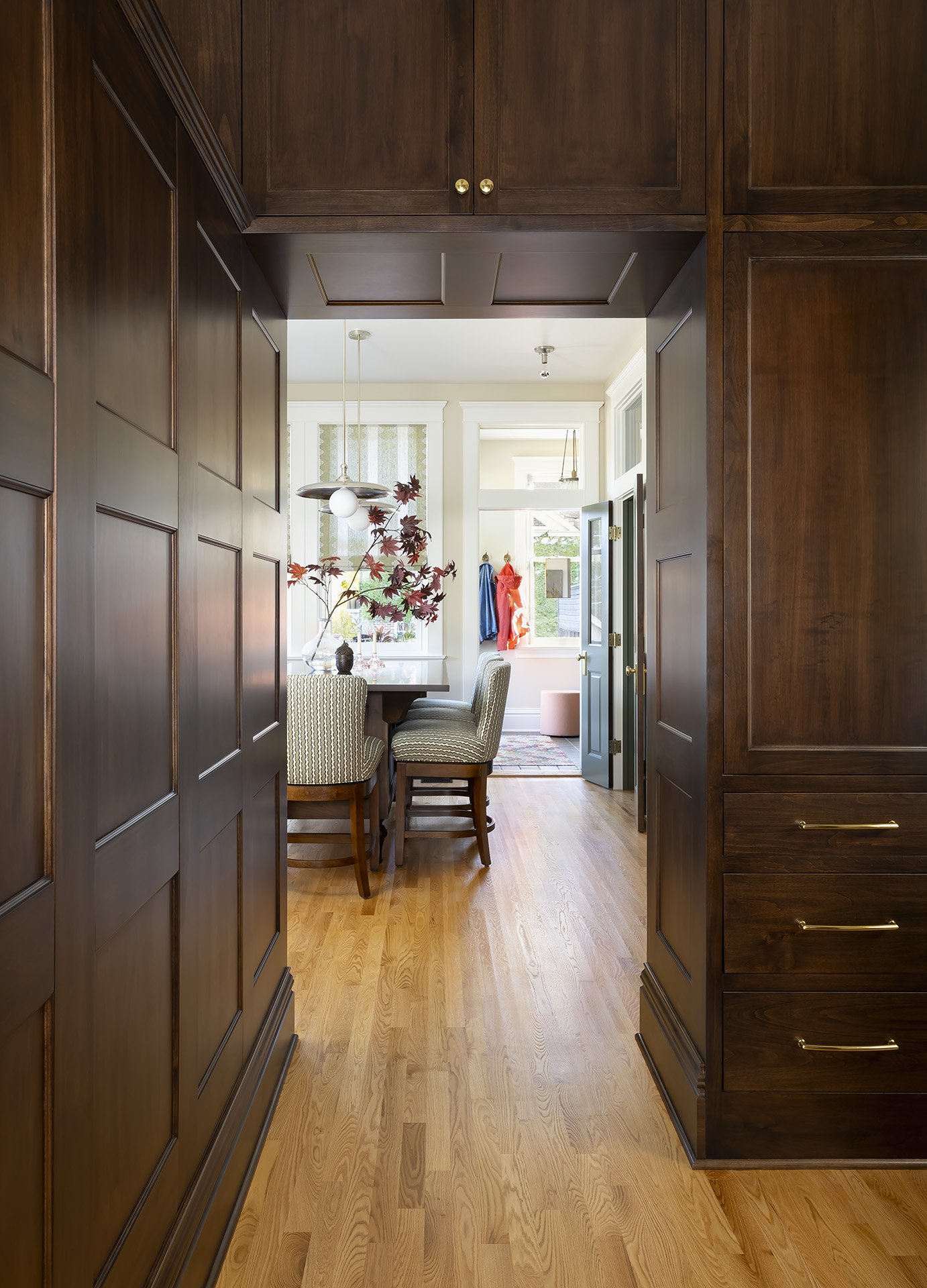CROCUS KITCHEN
The layout in the kitchen area of this home was completely reimagined to accommodate a larger island, a walk-in pantry, and a new butler’s pantry.
By enlarging an existing coat closet, we created a new walk-in pantry that houses a speed oven, an undercounter beverage fridge, and a small desk area. Green painted cabinetry and patterned backsplash tile add design interest to the extremely functional space.
A custom built-in hutch references the era of the home while providing easy access to dishes and serving ware.
Inset style cabinetry, decorative corbels, and vintage-inspired hardware help the brand new space feel as though it could have always been there.
A new apron-front sink and traditional bridge faucet sit perfectly below a new window that provides views into the side yard.
Created by clever cabinetry design, a butler’s pantry now separates the new kitchen from the dining room and a small powder room.
Hidden doors in the butler’s pantry panels provide extra storage for off-season items.
Custom cabinetry in the adjacent mudroom room blends-in seamlessly in the historic home while providing ample storage. A color-drenched terracotta floor tile and playful patterned rug keep things from being too serious.









