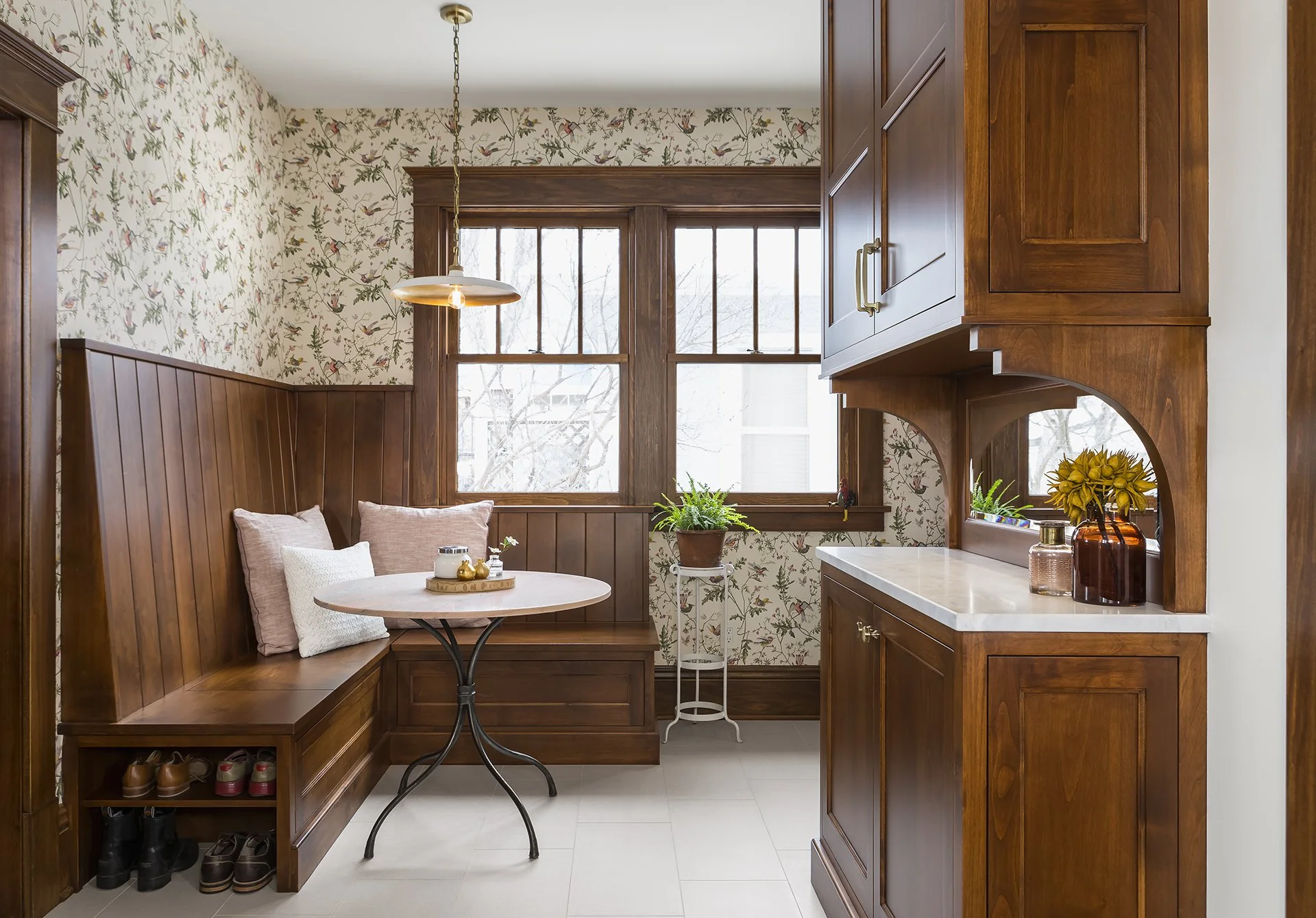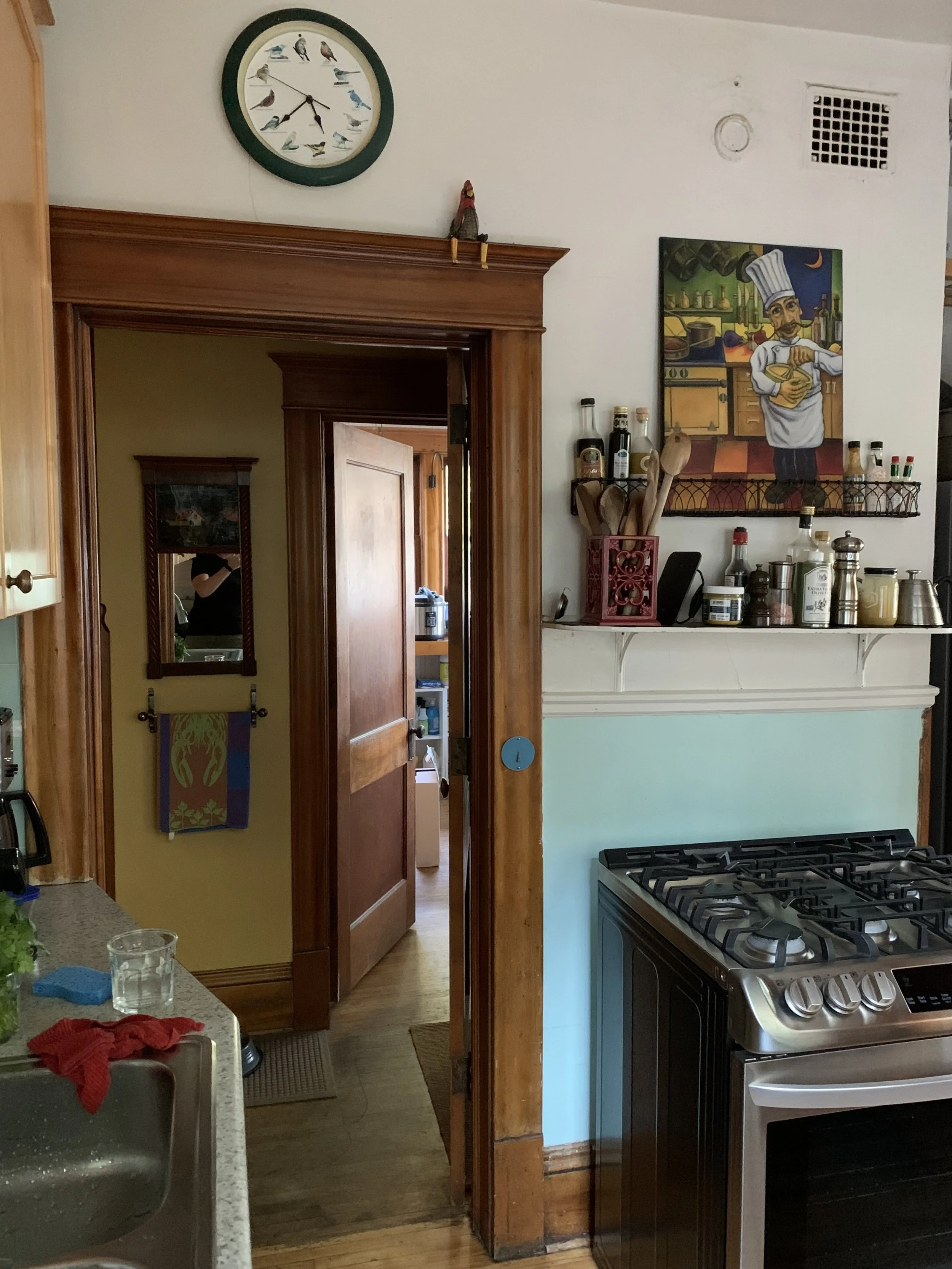POWDERHORN KITCHEN
A brand-new old kitchen in a century old Minneapolis home shines in its new place. A once closed-off collection of three rooms became this spacious kitchen spanning the entire back of the house once walls and closets were removed.
Three new windows across the back of the space tie the kitchen to the backyard. Traditional touches such as inset-style cabinetry, period lighting and brass hardware allow the space to blend with the original part of the home.
A transom cabinet in the corner keeps often-used appliances out of sight when not needed.
A variety of one-of-kind materials - from pink backsplash tile to wallpapered cabinet interiors - come together to create a charming space completely unique to the homeowner.
A built-in banquette and custom marble topped cafe table provide casual seating across from the range wall. A hutch style piece was designed to look like a free-standing piece of furniture.
A small desk area was created in a nook behind the new kitchen walls.
A closer look at the desk area.
Before the remodel, the back of the house was chopped up into three separate areas which extremely limited the function.
This pantry room was integrated into the new kitchen and shows the sink wall from the “after” photos.










